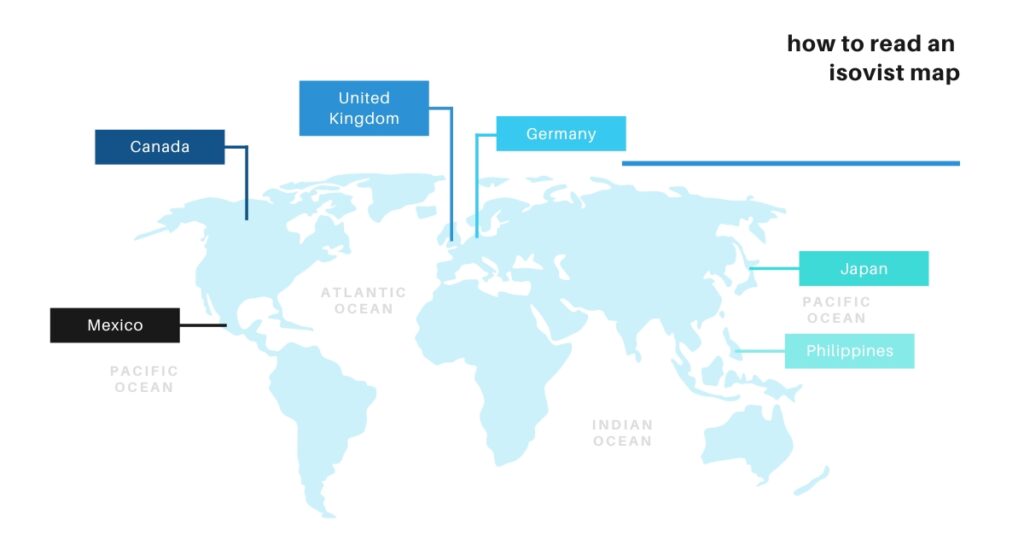how to read an isovist map are critical for evaluating sightlines, identifying obstructions, and understanding spatial relationships. In architectural design, they help optimize building layouts for visibility and accessibility. In urban planning, they ensure public spaces are designed for safety, efficiency, and comfort. By offering a clear visual representation of sightlines, isovist maps guide decisions that impact the usability of spaces.
Core Components of an Isovist Map
At the heart of every isovist map are four main elements: the viewpoint, the visible area, occluded zones, and spatial boundaries. The viewpoint serves as the origin from which visibility is measured. The visible area shows all unobstructed spaces, while occluded zones indicate hidden or blocked regions. Spatial boundaries define the perimeter of the isovist field.
How to Identify the Viewpoint
The viewpoint is the reference point on an isovist map, acting as the observer’s eye in the space. It determines the areas included in the visibility analysis. Whether analyzing a park bench’s sightlines or the view from an office window, selecting the right viewpoint is the first step in effective isovist analysis.
Understanding the Visible Area
The visible area represents all the regions that can be seen from the viewpoint without any physical obstructions. On an isovist map, these areas are typically shown as open, unbroken spaces. The extent of visibility depends on the layout of objects, walls, and other structures.
Decoding Occluded Zones
Occluded zones are regions blocked from view by walls, barriers, or other obstacles. These zones are equally important in spatial analysis because they indicate potential blind spots, safety risks, or restricted views. Proper analysis of occluded zones can prevent design flaws in both architecture and urban spaces.
Spatial Boundaries and Their Role
Spatial boundaries define the edges of visibility, showing where the visual field ends. These boundaries might be physical walls, building edges, or natural barriers. They help determine how enclosed or open a space feels from the viewpoint.
How to Read an Isovist Map Step by Step
Reading an isovist map starts with identifying the viewpoint. Next, analyze the visible area to understand what can be seen without obstruction. Pay attention to occluded zones to identify blind spots, and finally, interpret the spatial boundaries to understand how visibility is constrained.
Applications of Isovist Maps in Architecture
Architects use isovist maps to design spaces with optimal sightlines, daylight access, and spatial fluidity. For example, an isovist map might help an architect position windows to maximize natural light while preserving privacy.
Isovist Maps in Urban Design
In urban design, isovist maps are applied to create pedestrian-friendly layouts, improve safety in public spaces, and optimize visibility for surveillance systems. They are crucial for designing parks, plazas, and open spaces where sightlines impact usability and safety.
Common Misinterpretations of Isovist Maps
One of the most common mistakes is misreading occluded zones or overlooking the importance of the viewpoint’s placement. Additionally, failing to consider dynamic factors like movement or changing light conditions can limit the accuracy of an analysis.
Advantages of Using Isovist Maps
Isovist maps provide precise insights into visibility and spatial relationships. They enable architects and planners to identify blind spots, improve safety, and create visually appealing designs. Their simplicity and clarity make them an indispensable tool.
Limitations of Isovist Maps
Despite their utility, isovist maps have limitations. They represent static viewpoints and do not account for dynamic factors like movement or time-based changes in visibility. Additionally, creating accurate maps requires technical expertise and specialized software.
Technological Advances in Isovist Mapping
The integration of AI, 3D modeling, and virtual reality has enhanced the precision and usability of isovist maps. Advanced tools now allow dynamic visualization, real-time analysis, and better integration with other design software.
Future of Isovist Mapping
The future of isovist mapping lies in smarter, AI-driven tools capable of analyzing complex spatial data in real-time. As cities grow smarter and designs become more intricate, isovist maps will continue to play a vital role in shaping spatial experiences.
Conclusion
Isovist maps are essential tools for understanding and optimizing spatial visibility. Whether applied in architecture, urban planning, or environmental design, they offer insights that enhance safety, functionality, and aesthetics. Mastering the art of reading an isovist map empowers designers to create spaces that truly serve their intended purpose.
FAQs
What is an isovist map used for?
An isovist map is used to analyze visibility and sightlines in architectural and urban spaces.
Can anyone create an isovist map?
While manual maps are possible, software tools make the process more accurate and efficient.
Are isovist maps used outside architecture?
Yes, they are also used in spatial psychology and environmental design.
What is the most important element in an isovist map?
The viewpoint is the most critical element, as it determines visibility analysis.
How has technology improved isovist mapping?
AI and 3D modeling have made isovist maps more precise, dynamic, and interactive.







